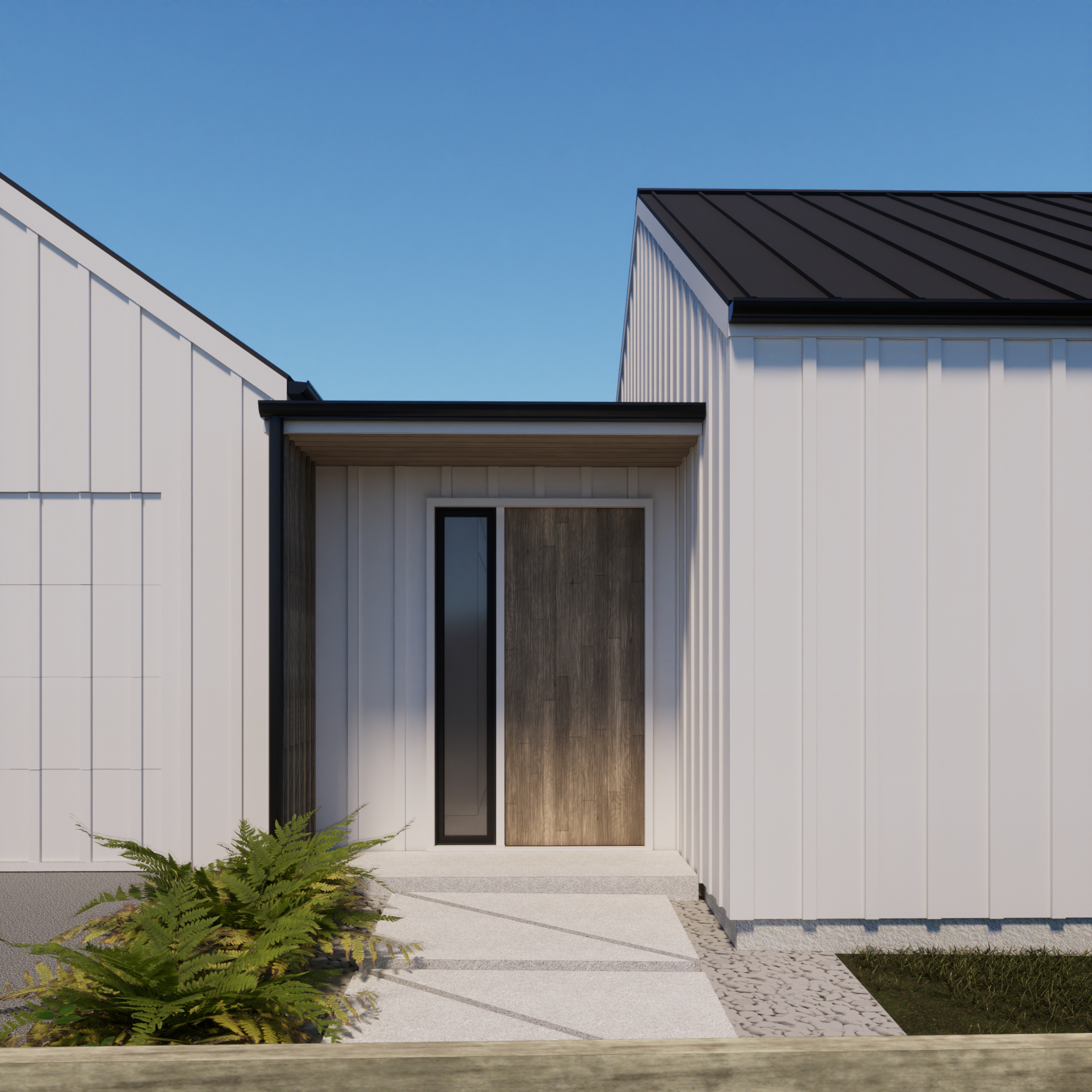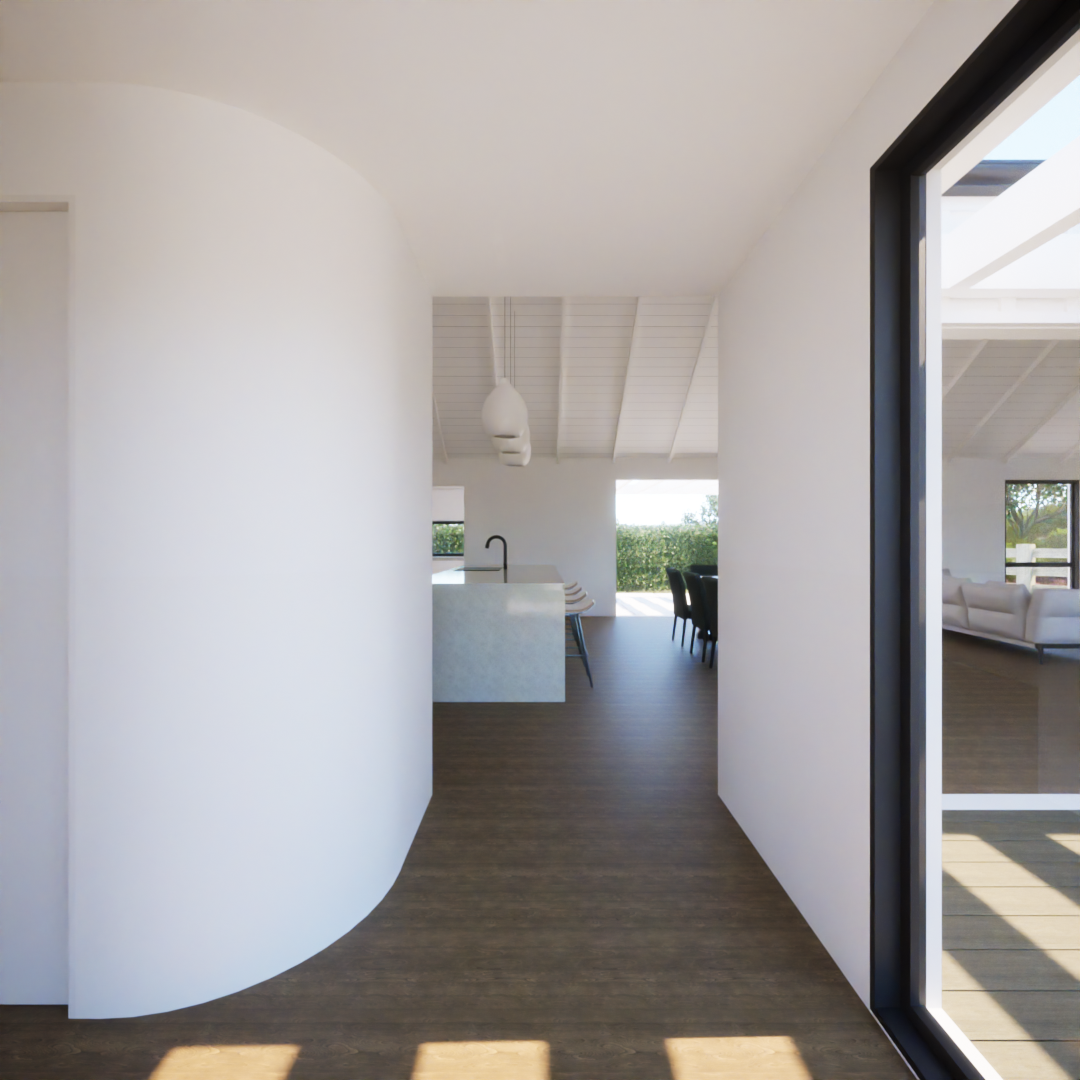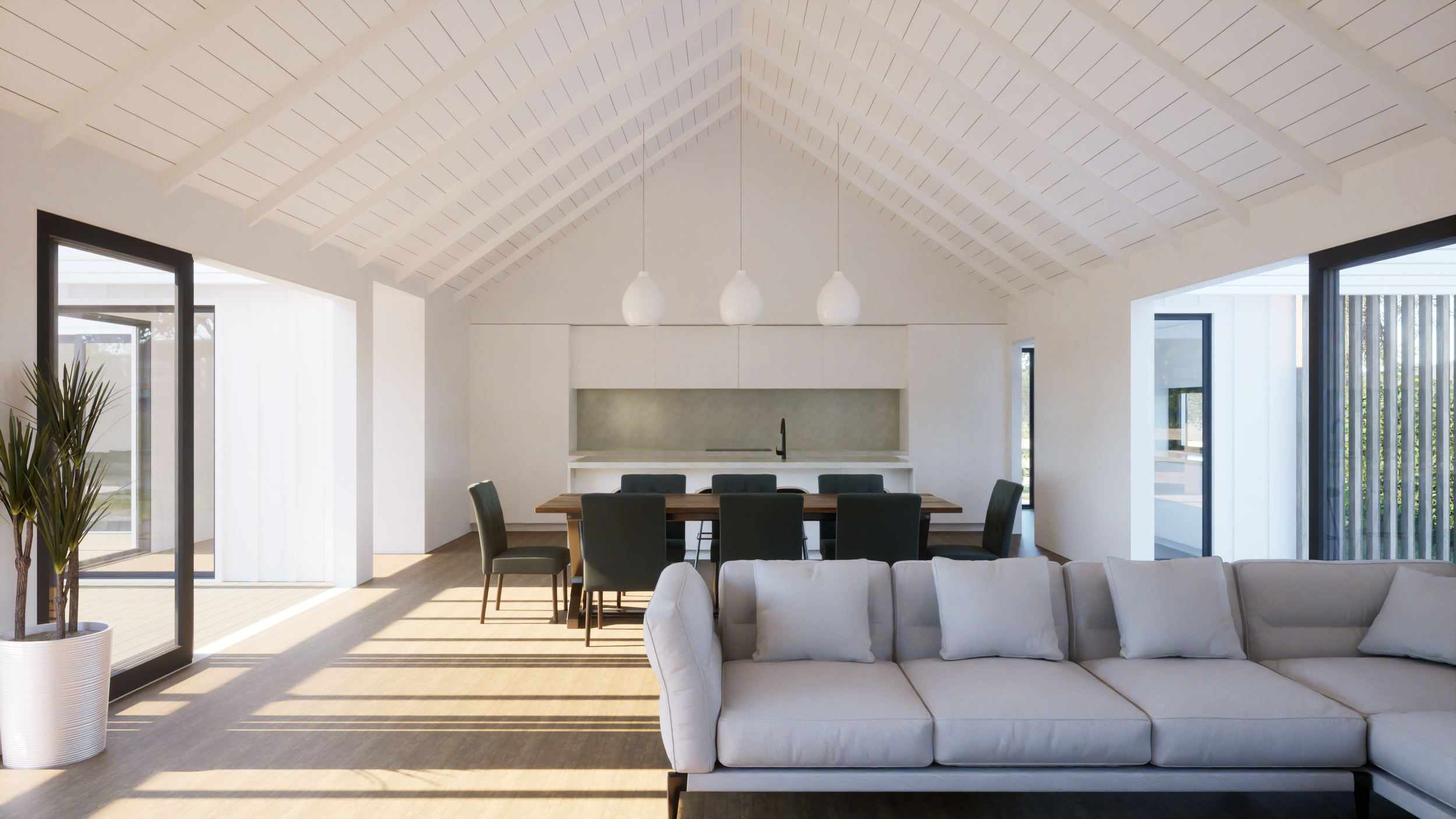Barn 4
4 Bedrooms | 2 Bathrooms | 255m2
This classic L-shaped barn-style home offers a luxurious living experience. With a floor area of 255 square meters, this beauty is larger than our other barns and is completely customizable to meet your specific requirements.
Barn Four
This classic L-shaped barn-style home offers a luxurious living experience. With a floor area of 258 square meters, this beauty is larger than our other barns and is completely customizable to meet your specific requirements.
As you step inside, you'll be greeted with high ceilings and big open spaces that create an inviting and spacious ambiance. The curved feature wall adds a touch of elegance and character to the overall design.
The house features four bedrooms, including a master bedroom with a walk-in wardrobe and an ensuite bathroom. The home also has a double garage, a media room, a powder room, a butler's pantry, and a separate laundry room, providing ample storage space and all the modern conveniences you need to make life comfortable.
Whether you're entertaining guests or enjoying quiet family time, this home offers a perfect balance of functionality and style. With its exquisite design and spacious layout, it's an ideal place to call home.
- 4 Bedrooms
- Master bedroom with Ensuite + walk in wardrobe
- Large living spaces
- Double garage
- Media Room
- Butlers pantry
- Media room
- Separate Laundry
- Large main bathroom with free standing bath
- Plenty of storage space
Frequently Asked Questions
If you have any additional questions, please don’t hesitate to reach out.
-
It will take around 6-10months. We will do our absolute best to mitigate delays in todays construction climate
-
We manage the entire project from the day design starts to the day we handover the keys.
-
We get asked this a lot. How much per square metre? The reality is, for a custom-built project, there is no set rate. That’s because no two projects are ever the same, no site conditions are the same, and no clients are the same.
A proper quote requires the builder to fully understand the plan, the scope of work, site condition, and time constraint. Like building lego pieces, each component is priced accordingly before assembled to produce the final figure.
-
If you choose one of our pre-designed plans we pay for these items as they are all bundled up in our packages to save you money as a-lot of the design has already been done. If you choose to go down the custom route you will pay for these items directly to the professional.
-
We are happy to work with you on this for some of the finishing trades but we prefer to use our team for the majority of the work as they do a professional job and know how we operate.
-
We do charge a small fee to cover costs of preparing a quote for you and to liaise with other professionals involved with the design process. If you choose us to be your builder we will waive this fee from the contract price.
-
The Modern barn Living brand is new to the scene but don't worry, our sister company is Wilco Projects Ltd which has been operating for almost 10 years.
-
We provide a fixed price quote for the majority of the build except items like earthworks, foundations and drainage as they can vary greatly between different sites. We provide you with a provisional sum for these items so you have a good idea of what they could potentially cost.
-
Our homes are built to a high level of specification. Our base level exceeds the average standards. We can provide you with a detailed spec sheet that outlines all the features and items included in our quality product.
-
Yes, our building company Wilco Projects Ltd are proud members of the New Zealand Master Builders association. Your home build is most likely the biggest investment of your lifetime, we want to provide you with peace of mind.



















