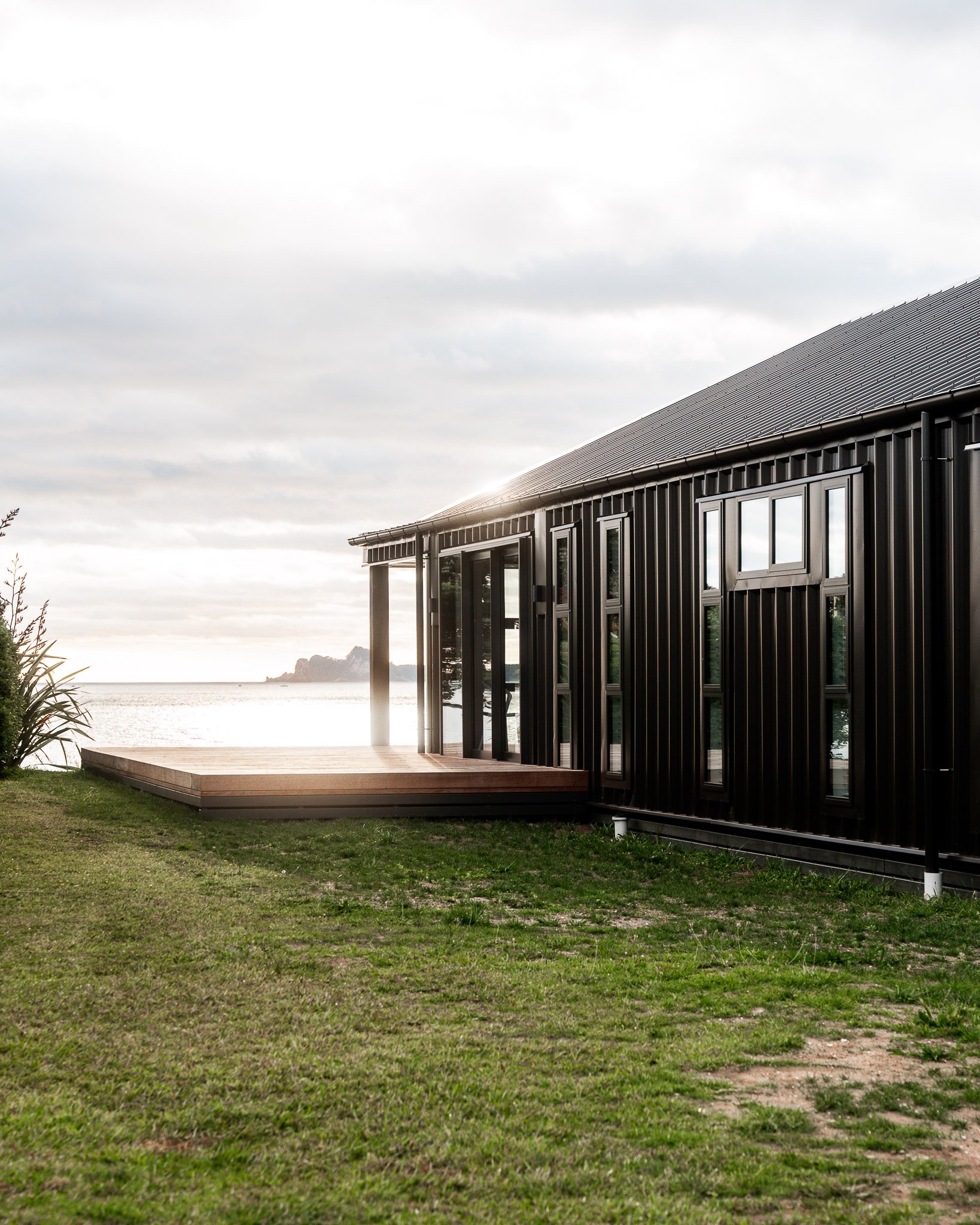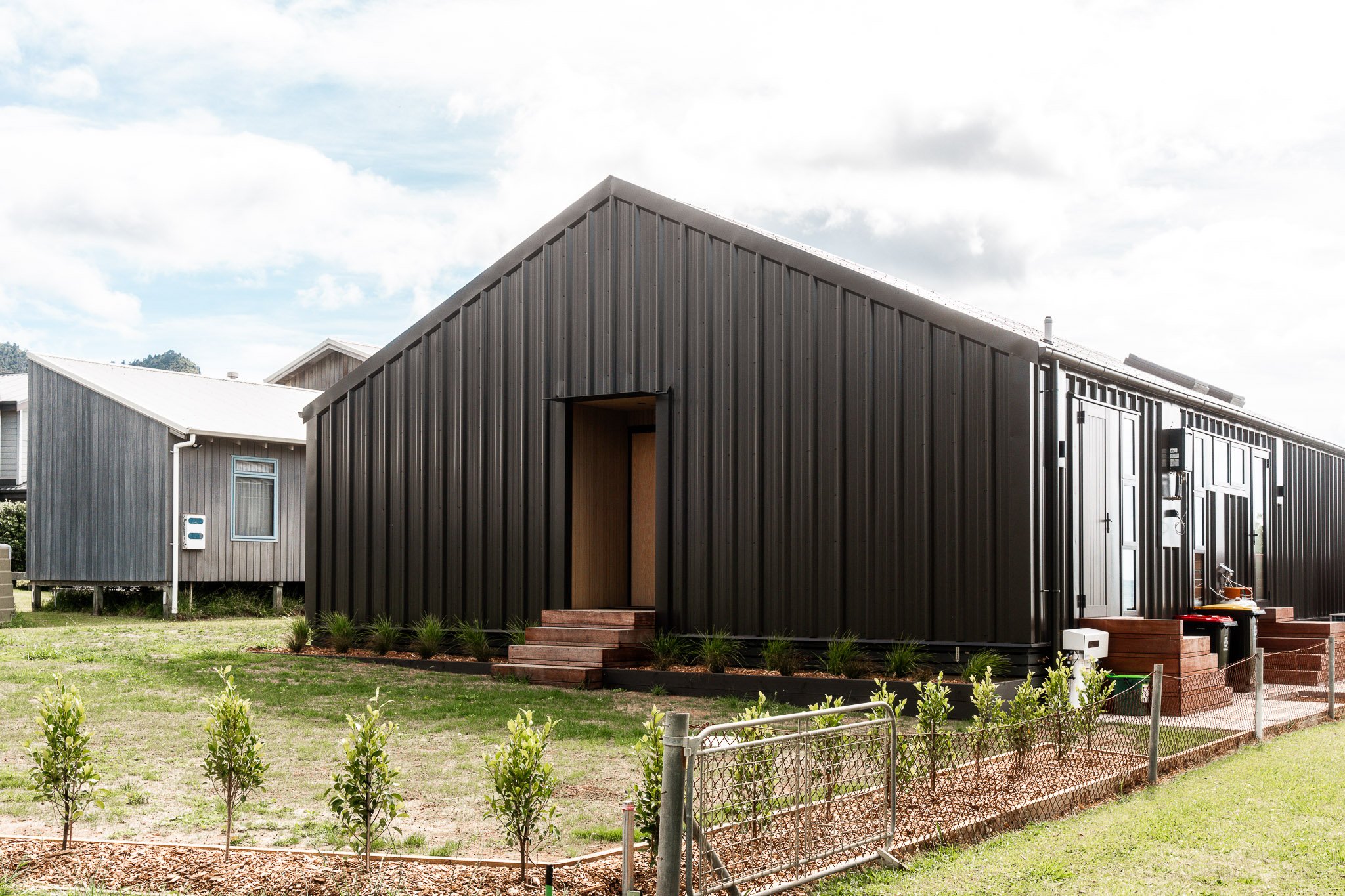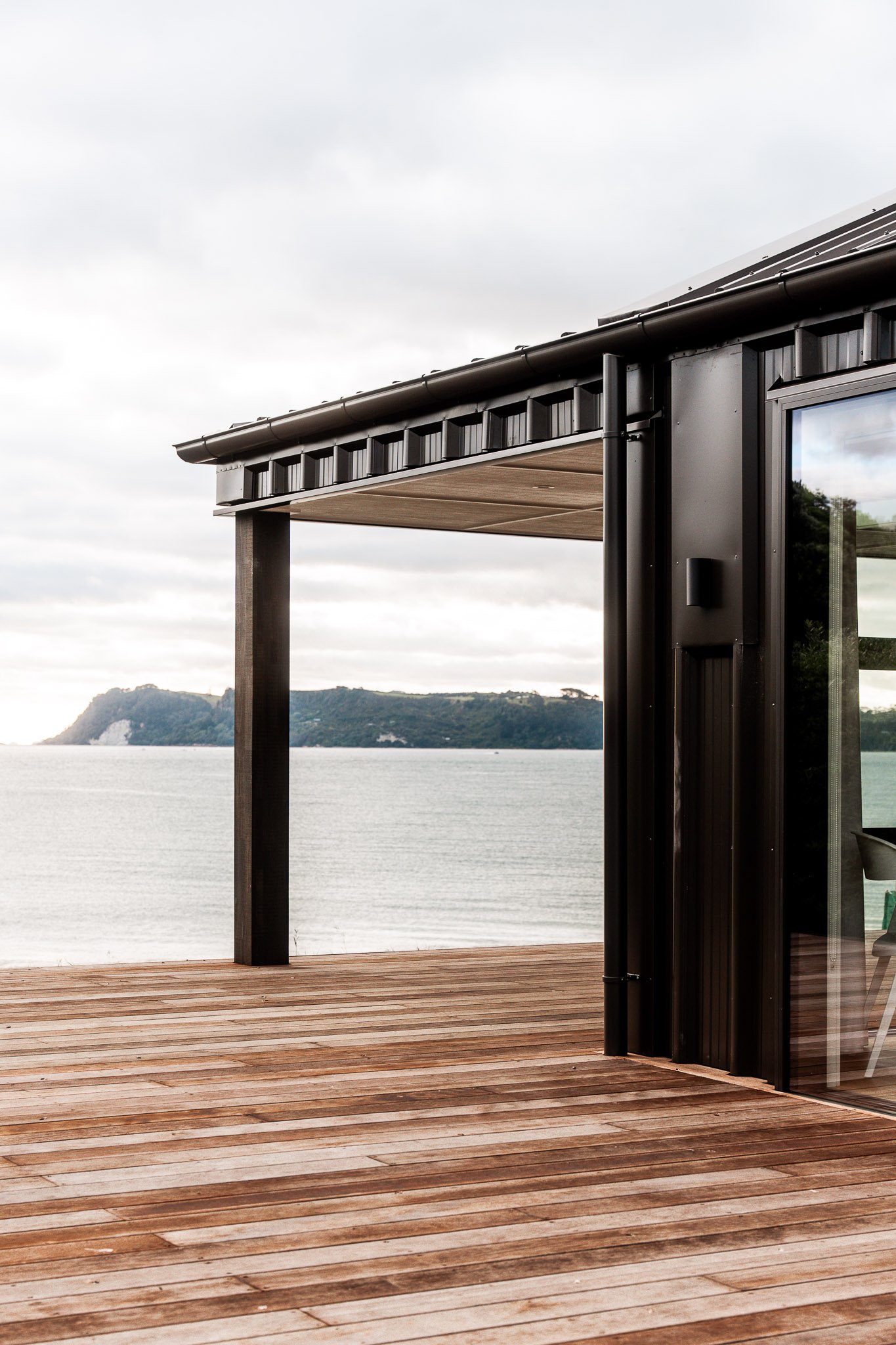
WHAREKAHO BEACH HOUSE
Coromandel
Build Budget: Approx. $750k
Interior Palette: Mix between ‘Hamptons’ and ‘Oasis’. V groove features throughout the home, warm natural oak timber flooring, bright whites, and matte uneven subway tiles to give texture - Talk to us about our design selections!
“I loved the whole experience - the onsite meetings were a highlight, such a lovely team. Communication is key, and Sam and Paige have always been prompt to respond to my messages, nothing was too much trouble. I can’t recommend them highly enough!”
Nestled on the water's edge, this project was all about embracing simplicity and celebrating connection. The brief was clear: take full advantage of the breathtaking views while creating a neutral “restful” palette keeping with a beach bach vibe. A hub for gatherings and entertaining, designed with the future in mind as a full-time residence.
The home had to withstand the challenges of its exposed coastal environment, remain low maintenance, and make efficient use of space to minimise its footprint. Simplicity was key—our client wanted a seamless process with no unexpected surprises along the way.
This custom design kept the same barn shape and simple rectangle design, as these timeless elements not only look great but also help keep engineering and design costs low. For the exterior, we opted for Colorsteel cladding—a durable, low-maintenance choice perfect for a coastal environment.
The house sits on screw piles, meaning we broke ground and had the floor built in just a couple of days—a huge time-saver!
At 150m², it’s a modest home, but thoughtful design choices have made it feel both spacious and inviting. We used scissor trusses for the high ceiling effect without the expense of beams and rafters, and this gave the house a light, open vibe while sticking to the budget.
For this project we were particularly proud of the timeline— we completed the build in just five months, with only two guys working four days a week. Building in a new area also brought the challenge of engaging and coordinating with new subcontractors, but we were able to pull it off successfully. We’re incredibly proud of what we’ve accomplished and have loved to hear that our client is enjoying her new home.





















The Selection Process: How We Guide You Through The Design Phase
Once you’ve locked in your concept design and you’re happy with the floor plan, we’ll guide you through the selection process, covering every detail and item you’ll need for your project. Watch as Paige walks us through exactly what’s involved at this stage!



